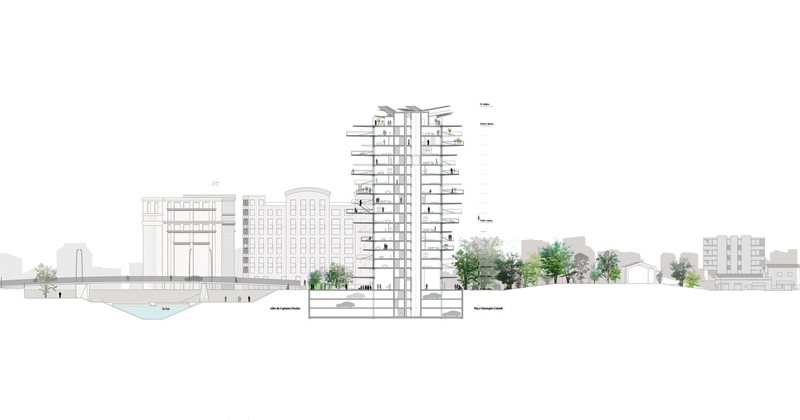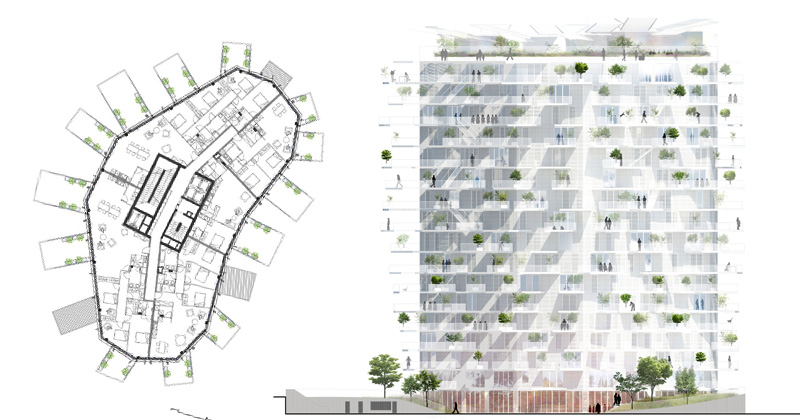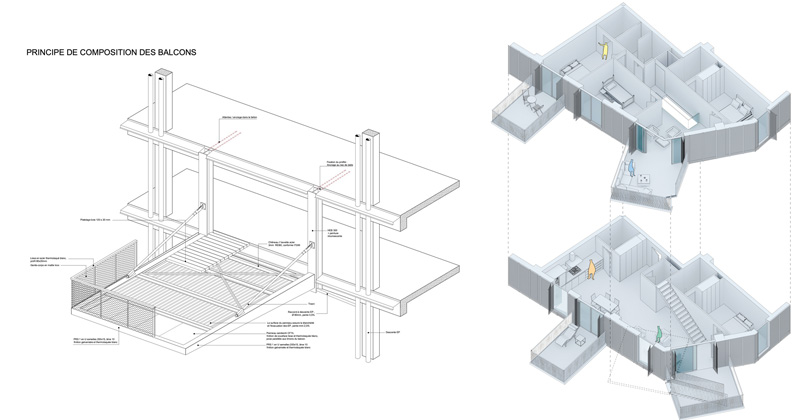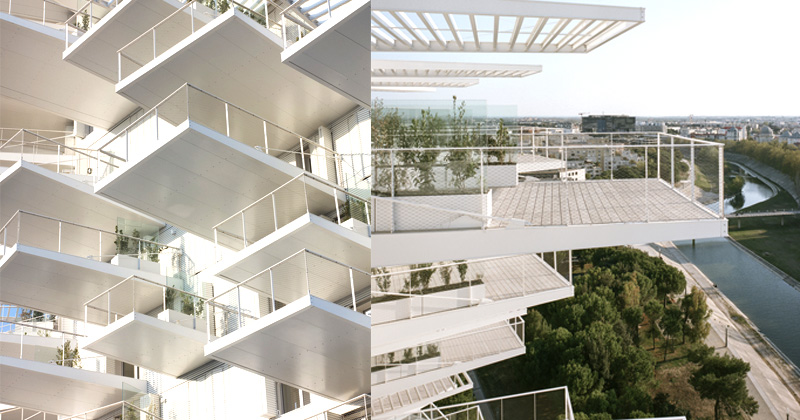Montpellier, France - The "Folie Richter" competition was initiated by the Montpellier city council in 2013, with the aim of finding a visionary design for a landmark tower that would enhance the city's architectural heritage.
The competition emphasized the need for a daring project that harmoniously blended with its surroundings and incorporated commercial and residential spaces. Manal Rachdi, Nicolas Laisné, and Dimitri Roussel enlisted the expertise of renowned Japanese architect Sou Fujimoto, each sharing a common inspiration from nature despite expressing it in distinct ways. Their collaboration on the Arbre Blanc envisioned a symbiotic fusion of these diverse perspectives.

The architects took a human-centric approach to reinventing the tower, creating public areas on the ground and top floors. The ground floor features a transparent glass space seamlessly connecting to the street, while the rooftop boasts a publicly accessible bar and a communal area for residents, ensuring that even those living on the first floor can enjoy panoramic views.
A Tree-Inspired Architectural Marvel

What truly distinguishes this project is its exceptional design concept, which draws inspiration from the form of a tree. The tower showcases a captivating structure featuring balconies that branch out from the central trunk, while protective shading elements sprout gracefully to safeguard the façade. Throughout the design process, the architects remained steadfast in their commitment to harmonizing with the surroundings and accommodating local lifestyles. This unwavering attention to the environment and the community profoundly influenced their creative journey.

The multitude of balconies and pergolas not only promote outdoor living but also foster a novel sense of community among the residents. Each apartment offers a minimum outdoor space of 7m² (with the largest being 35m²), affording various levels of privacy and layout possibilities.
Duplex apartment dwellers can seamlessly transition between different balconies. To ensure every apartment enjoys appealing views, the architects meticulously shaped the blueprint through spatial experiments employing physical 3D models.
Revolutionizing Outdoor Living

L'Arbre Blanc introduces numerous technical innovations, including unprecedented cantilevered terraces extending up to 7.5 meters. These exceptional outdoor spaces serve as fully functional living areas, seamlessly connected to the apartments, enabling residents to blur the boundaries between indoor and outdoor living—a true luxury in a city basking in 80% sunshine throughout the year. The balcony proportions accentuate the desire to embrace the outdoors, while the leaf-like shades unfold, reaching towards sunlight. These generous balconies also address the demand for environmentally tailored solutions aligned with the specific ecology of the southern region.
By forming an effective shield for the façade, they provide essential shade and disrupt turbulent winds, facilitating harmonious air circulation. Departing from the conventional concept of tower living, the architects embraced a fresh perspective for this mixed-use development. Their vision focused on rectifying the notion of inaccessible towers by prioritizing public spaces. This included extending a landscaped park along the Lez River and opening the tower to the public.
The seventeen-story building actively engages with city life, aiming to be accessible to all Montpellier residents. It features an art gallery on the ground floor and a rooftop bar connected to a panoramic garden. By allowing individuals to physically connect with the tower, it will become a source of pride for the people of Montpellier and a notable tourist attraction.